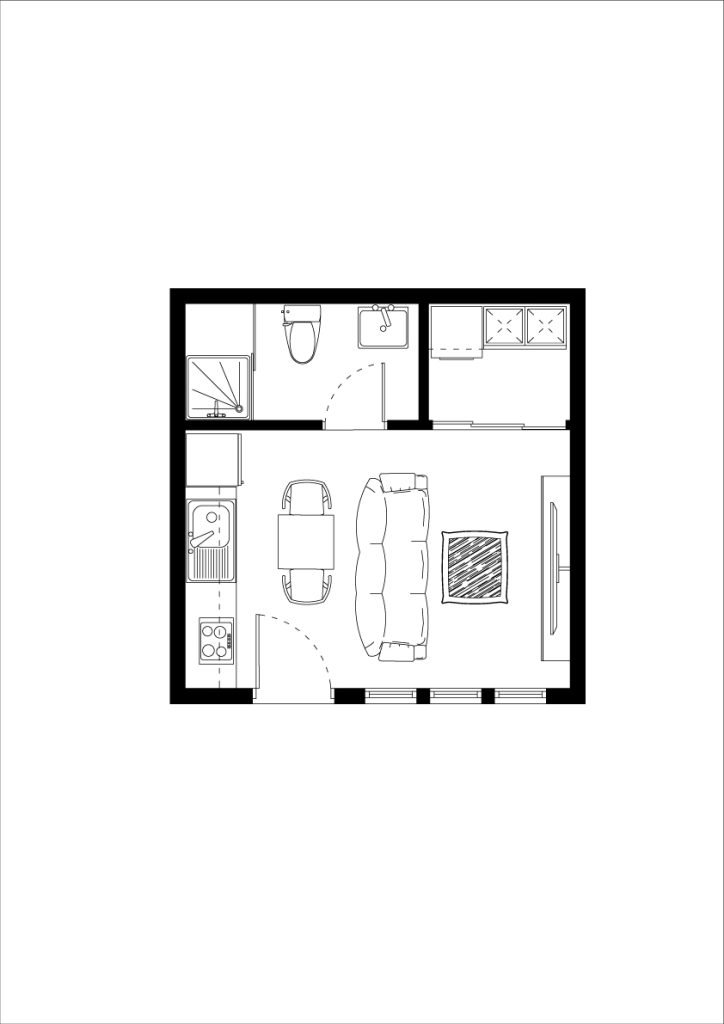General specifications

Where
Browse our collection of pre-approved designs, complete with floor plans, dimensions, and pricing.
Explore our pre-approved designs with floor plans, dimensions, and pricing. At Toronto Garden Suite, we design and build garden suites in Toronto with expert craftsmanship and a seamless process from start to finish.
Let’s discuss options and eligibility