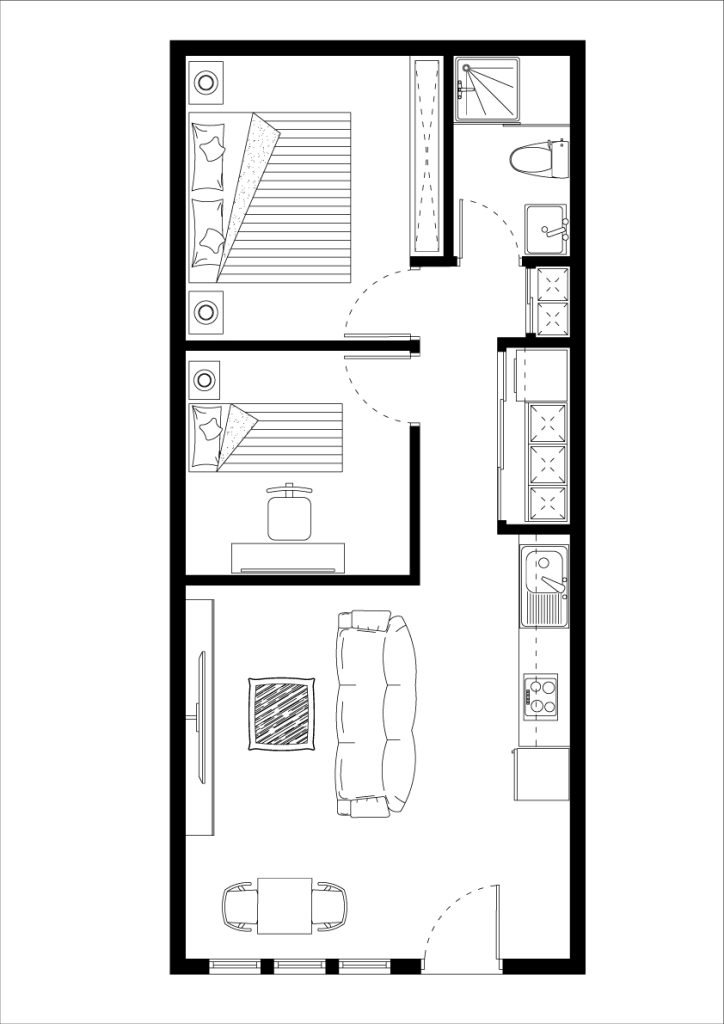Key Features
The Maple Suite combines smart design with practical functionality, offering all the essentials for modern living in Toronto. From spacious bedrooms and a fully equipped kitchen to energy-efficient construction and city-approved plans, every detail is tailored to maximize comfort and long-term value. Whether you’re building for family, guests, or rental income, this suite delivers the perfect balance of style and convenience.
General specifications
to this suite. From square footage and layout to modern amenities, pricing, and location advantages, all the essential details are gathered right here so you can easily understand what makes this home unique. No need to search around — everything is presented in one clear, organized section designed to help you make the best decision.

Where
Browse our collection of pre-approved designs, complete with floor plans, dimensions, and pricing.
How You Can Use This Suite
The Maple Suite is a versatile backyard home that can adapt to a variety of needs. Whether you’re looking to create a private guest house for family and friends, a rental unit to generate steady income, or an independent living space for elderly parents, this suite offers a practical and stylish solution. Its thoughtfully designed layout ensures comfort, privacy, and functionality for every use case.
Beyond residential use, The Maple Suite can also serve as a home office, studio, or creative workspace, providing a quiet, dedicated environment just steps away from your main house. With modern finishes, flexible layouts, and city-approved plans, homeowners can maximize the value of their property while enjoying the benefits of additional living space tailored to their lifestyle.
Suggestions for using the suite
Explore our pre-approved designs with floor plans, dimensions, and pricing. At Toronto Garden Suite, we design and build garden suites in Toronto with expert craftsmanship and a seamless process from start to finish.
Let’s discuss options and eligibility