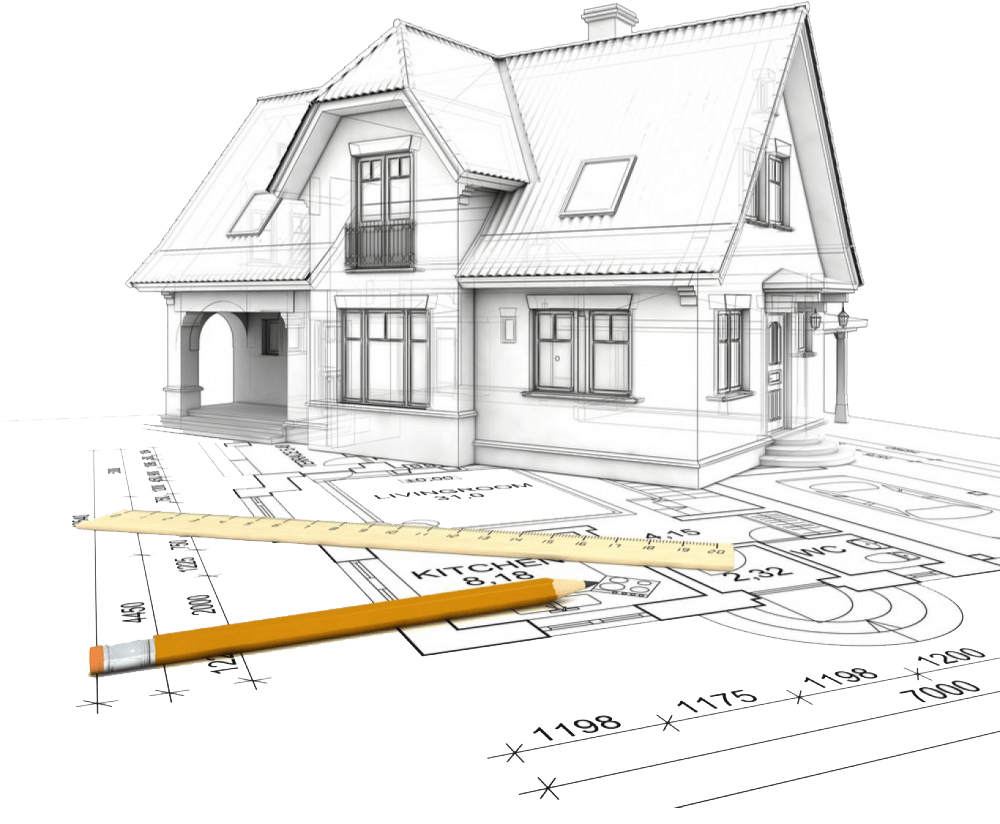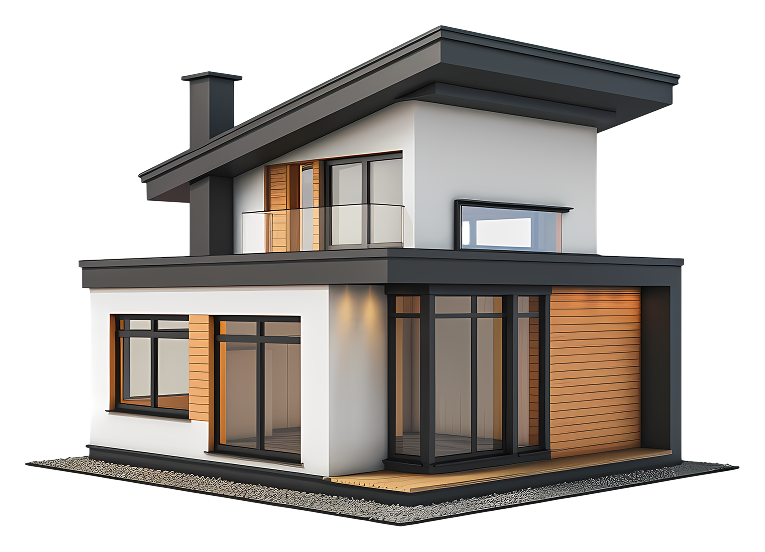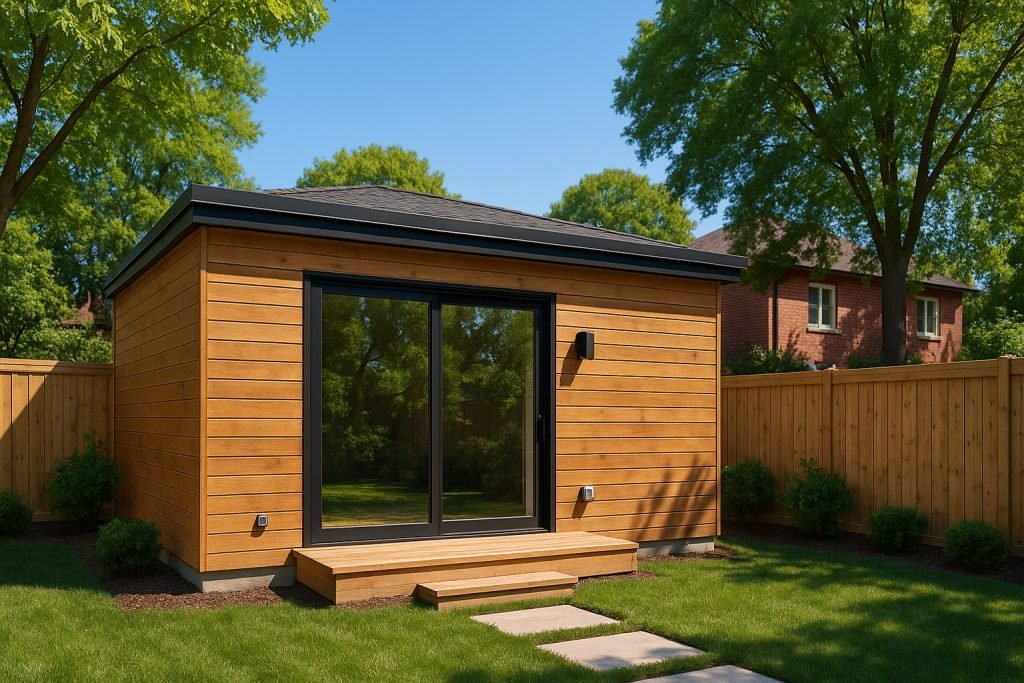Garden Suite Permit Toronto
Unlock fast, hassle-free approvals for your garden or laneway suite. We handle zoning reviews, drawings, tree protection, fire access, TRCA screening, and Committee of Adjustment so your permit moves from submission to approval smoothly.

End-to-End · By-Law Experts · Toronto Compliance · OBC/Fire/TRCA/CoA
Why Work With Toronto Garden Suite
We deliver an end-to-end permit service—feasibility, surveys, drawings, engineering, submission, and approvals—led by specialists in Toronto garden suite by-laws and the Ontario Building Code. With deep experience in tree protection, fire access, TRCA, and Committee of Adjustment, you get clear timelines, fixed-scope packages, and proactive communication from start to finish. We assign a dedicated permit manager to track milestones and keep you updated. Expect predictable approvals, transparent fees, and fewer resubmissions.

All-Inclusive · Feasibility → Permit · Stamped Drawings · City Liaison
What’s Included in Our Permit Package
Our package covers property due diligence (title, survey, utilities, easements) and a full feasibility study (setbacks, height/size limits and lot coverage, separation distance, angular plane, parking, permeable landscaping). We produce site plans, floor plans, elevations, sections, grading/drainage notes, and structural design with engineer letters; ensure OBC and life-safety compliance (including fire access); prepare tree inventories and protection measures with Urban Forestry; complete all forms, submission, and responses to City comments until approval—plus optional Committee of Adjustment support and TRCA screening when required. We also coordinate utility locates and grading reviews to avoid delays. Our team closes City comments quickly so your permit is issued without setbacks.
Where
Quality Meets Speed in
Garden Suite Construction
Browse our collection of pre-approved designs, complete with floor plans, dimensions, and pricing.

Timelines and Costs
Expected Timeline
Typical approvals take 6–10 weeks from a complete submission. Complexity, comments, variances, and TRCA review can extend timelines; we mitigate delays by front-loading compliance and responding quickly to City notes.
Investment & Soft Costs
Most projects see $5,000–$12,000 in soft costs covering surveys (if needed), architectural/structural drawings, engineering letters, and municipal permit fees. Variances, TRCA filings, servicing upgrades, or specialty studies (e.g., grading reviews) may add time and cost. You’ll receive a transparent scope and fixed-fee proposal before we begin.
The Permit Process (Step-By-Step)
1) Feasibility & Zoning Review
We verify setbacks, height and size limits, separation distance, angular plane, and rear-yard soft landscaping against your current survey. We flag easements, utilities, heritage/TRCA overlays, and parking obligations. You’ll receive a brief outlining your largest compliant building envelope with risk items and next steps.
2) Concept Design
We shape options for one-storey, two-storey, prefab/modular, or fully custom layouts based on lot geometry, sun/shadow, privacy, and budget. Concepts include indicative floor plans, massing, and window/door locations aligned to by-law and fire-safety constraints.
3) Technical Drawings & Engineering
We produce permit-ready site plan, floor plans, elevations, sections, and grading/drainage notes. A licensed structural engineer provides framing, slab/foundation, lateral resistance, and guard/handrail details. Mechanical and electrical notes address ventilation, heating, and service routing to minimize trenching and conflicts.
4) Tree, Fire, and Access Compliance
We map Tree Protection Zones and integrate fencing notes and construction staging to protect roots. For fire access, we confirm clear path width/height, grade, and hose reach/hydrant proximity; adjust openings, firewall ratings, and cladding as needed to satisfy life-safety and limiting distance rules.
5) Permit Submission
We prepare forms, upload drawings, and submit to Toronto Building. Our team monitors the file, coordinates responses to examiner comments, and updates drawings promptly to keep your application moving toward issuance.
6) Variance or TRCA (If Needed)
If relief is required, we assemble Committee of Adjustment packages (plans, statistics, planning rationale) and represent you at the hearing. For regulated sites, we manage TRCA screening, drawings, and mitigation notes to satisfy regulatory requirements.
7) Permit Issued → Construction Start
On issuance, we deliver a buildable, code-compliant set and coordinate handoff to construction. We brief your builder on inspections, site fencing, access routes, and any forestry or fire conditions tied to the permit.

Site & Massing
Rear/side setbacks allow a workable footprint
Proposed height and rooflines meet limits and angular plane
Sufficient separation distance from the primary dwelling and adjacent buildings

Access, Parking & Services
Clear, code-compliant fire access path from the street to the suite
Existing required parking for the main house can be maintained
Practical routing for water, sanitary, and electrical services without major conflicts

Trees & Environment
• Tree Protection Zones can be respected; removal/injury permits feasible if needed
• Property is not unduly constrained by TRCA restrictions or can meet TRCA conditions
Eligibility Checklist
Start with a feasibility review and concept plan, then submit architectural and structural drawings that meet the Ontario Building Code and Toronto garden suite by-laws. We prepare, submit, and manage the file to approval.
The City’s zoning by-law sets limits for setbacks, height, size, separation distance, angular plane, landscaping, and access. The OBC and Fire Code apply to construction and life safety.
Minimum rear and side yard garden suite setbacks in Toronto depend on lot size and context. We calculate them from your survey to clear easements, utilities, and protected trees.
The garden suite height limit in Toronto caps overall height and may require step-backs or an angular plane near lot lines. We mass your design to comply while maximizing usable space.
The garden suite size limit in Toronto is governed by floor area, lot coverage, rear yard soft landscaping, and sometimes lot depth/width. We model the largest compliant envelope for your site.
A new car space is generally not required, but any garden suite parking requirement in Toronto includes maintaining the main dwelling’s required parking if it exists. Bike parking/storage may be requested.
City and private trees often require protection or permits for injury/removal. We prepare garden suite tree protection plans with accurate Tree Protection Zones and coordinate with Urban Forestry.
The garden suite separation distance in Toronto is the minimum space between the suite and the primary dwelling, affecting windows, privacy, and fire ratings. We lay out the building to comply.
An angular plane controls how the building steps back as it rises to limit shadowing and overlook. We design elevations and rooflines to fit inside the allowable plane.
Garden suite fire access in Toronto requires a clear path from the street to the suite with prescribed width, height clearance, and grade. Hydrant distance and hose reach are also checked.
Garden suite TRCA restrictions in Toronto may apply near ravines, valleys, or floodplains. We screen the site, consult TRCA if needed, and prepare materials to demonstrate no negative impact.
If your design can’t meet one or more performance standards, we apply to the garden suite Committee of Adjustment in Toronto for minor variances, prepare justification, and represent you at the hearing.
Frequently asked questions
Book a Discovery Call
Let’s discuss options and eligibility
- [email protected]
- 7250 Keele St Unit 281, Concord, ON L4K 1Z8