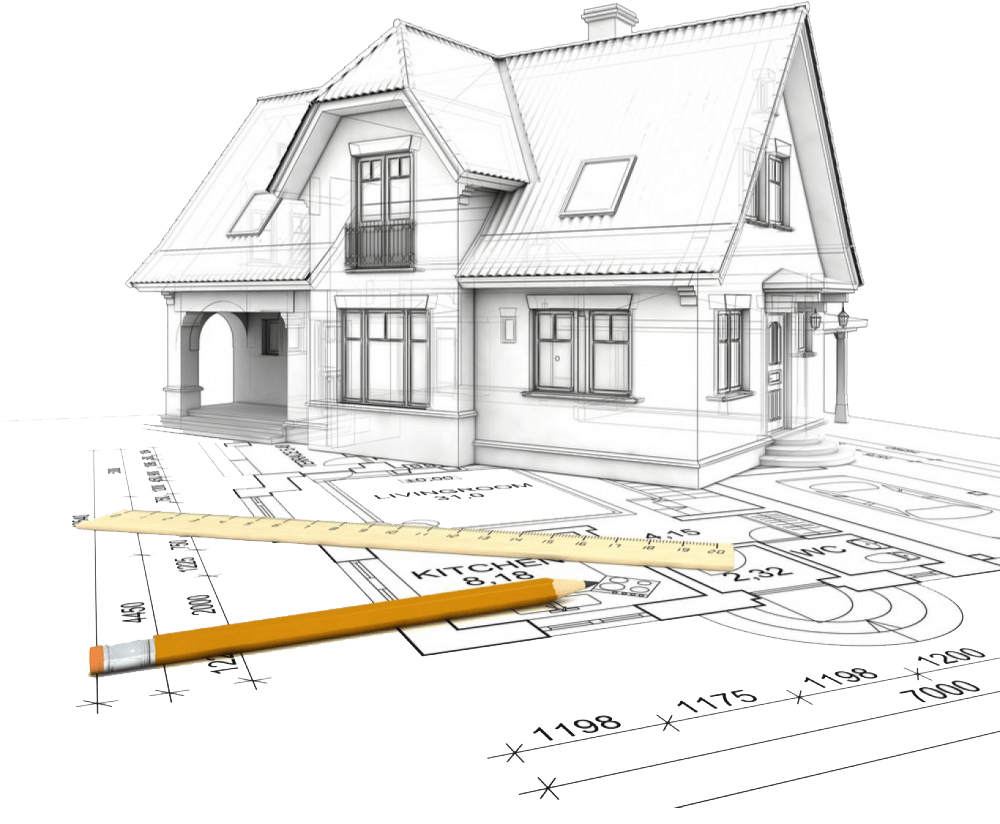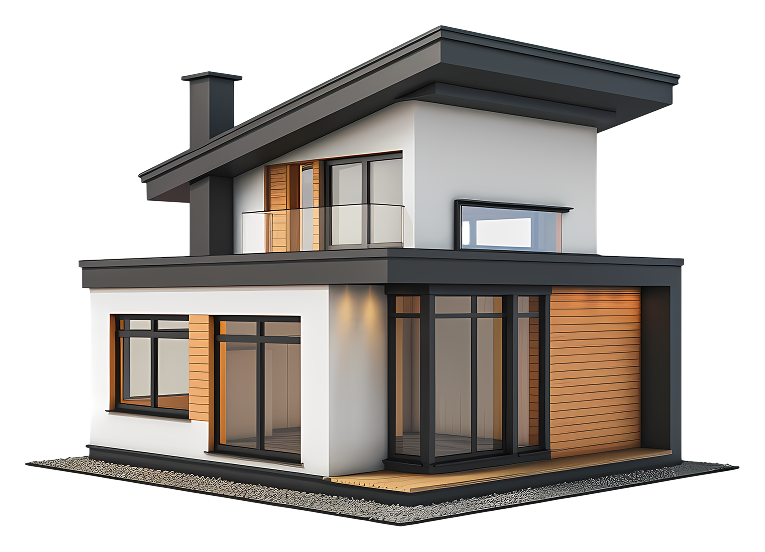Garden Suite Cost Toronto 2025: Price per Sq Ft, Fees, Budget & Rebates
Wondering about garden suite cost Toronto in 2025? This guide breaks down realistic totals, price per square foot, and every line item—design fees, permit fees, servicing cost, and the HST rebate—so you can set a confident garden suite budget before you start.

How Much Does a Garden Suite Cost in Toronto?
If you’re asking how much does a garden suite cost Toronto, the short answer is: it depends on size, access, finishes, and utilities. Use this guide to estimate your garden suite price per square foot Toronto, set a realistic garden suite budget Toronto, and understand every line item—garden suite design fees Toronto, garden suite permit fees Toronto, garden suite servicing cost Toronto, and the garden suite HST rebate Toronto for long-term rentals. We’ve also included sample totals so you can see a typical garden suite total cost 2025 Toronto before you start.

Quick Price Bands
| Quality/Scope | Construction $/ft² (Toronto) | Typical Use-Case |
|---|---|---|
| Code-compliant / cost-smart | $300–$380 | Rental-grade, compact 1-storey, simple finishes |
| Mid-range | $400–$500 | 1–2 storey, nicer finishes, efficient envelope |
| Premium | $500–$600+ | Larger glazing, custom millwork, vaulted/complex forms |
Tip: Smaller suites trend higher per ft² because fixed costs are spread over fewer square feet.
Where
Quality Meets Speed in
Garden Suite Construction
Browse our collection of pre-approved designs, complete with floor plans, dimensions, and pricing.
Garden Suite Price per Square Foot Toronto — Size Examples
| Tier | Construction $/ft² (Toronto) | Typical Suite Size (ft²) | Indicative All-In (450–800 ft²) | Best For / Notes |
|---|---|---|---|---|
| Code-compliant / cost-smart | $300–$380 | 450–600 | $190k–$360k | Rental-grade, simple rectangle, slab-on-grade, stock finishes, short utility runs |
| Mid-range | $400–$500 | 650–800 | $260k–$480k | 1–2 storey, better envelope/windows, upgraded kitchen/bath, moderate millwork |
| Premium | $500–$600+ | 650–900 | $400k–$600k+ | Larger glazing, vaulted ceilings, custom millwork, complex forms/access |
Line-Item Budget (What to Include)
A) Garden Suite Design Fees Toronto
Architectural / design package: $5,000–$15,000 (concepts, zoning compliance, permit-ready drawings)
Engineering (structural/mechanical): $2,000–$6,000
Survey / grading / site plan (as needed): $1,500–$4,000
Energy/performance modeling (if required): $800–$2,500
Save by using repeatable, code-compliant plan sets and minimizing revisions.
B) Garden Suite Permit Fees Toronto
Permit fees are calculated by City formula (rate per m² + a per-unit fee) with separate plumbing/mechanical line items and a zoning certificate fee.
Typical homeowner experience for garden suites: ~$2,000–$6,000 in City fees for straightforward projects (more if there are variances or multiple resubmissions).
Submit a thorough, code-compliant set to minimize resubmissions and hourly review charges.
C) Garden Suite Servicing Cost Toronto
Water & sewer connection (to main house): $8,000–$25,000
Electrical (conduit, possible panel/service upgrade): $3,000–$12,000
Gas (if used): $1,500–$5,000
Total typical servicing: $12,000–$35,000 (complex sites can exceed $40,000)
Cost drivers: distance from existing services, reinstating hardscape/landscape, panel capacity, rock/roots, routing through narrow side yards.
D) Site Preparation & Trees
Demo/clearing/grading: $5,000–$20,000
Tree protection/permits/arborist: $1,000–$10,000+
Geotechnical (if needed): $2,000–$5,000
Total typical site prep: $8,000–$25,000+
E) Construction (Shell to Turn-Key)
Baseline, code-compliant finish: $300–$450/ft²
Mid-range “nice”: $400–$550/ft²
Premium: $500–$600+/ft²
F) Contingency & Escalation
Carry 10–15% on construction + servicing. Lock quotes close to start; window/HVAC/electrical gear pricing can move.
The Permit Process (Step-By-Step)
| Cost Component | Low | Typical | High | Notes |
|---|---|---|---|---|
| Construction (structure → finishes) | $300/ft² | $400–$500/ft² | $600+/ft² | Envelope, finishes, access drive this |
| Garden suite design fees Toronto | $5,000 | $8,000–$12,000 | $15,000+ | Concepts → permit set |
| Structural & mechanical engineering | $2,000 | $3,500–$5,000 | $6,000+ | Span/MEP complexity |
| Survey / grading / site plan | $1,500 | $2,000–$3,000 | $4,000+ | Site-specific |
| Energy/performance modeling | $800 | $1,200–$1,800 | $2,500 | If required |
| Garden suite permit fees Toronto | $2,000 | $3,000–$6,000 | $8,000+ | City fees + reviews |
| Garden suite servicing cost Toronto | $12,000 | $18,000–$28,000 | $35,000+ | Distance, reinstatement, upgrades |
| Site prep & trees | $8,000 | $12,000–$20,000 | $25,000+ | Demo, grading, TPZ, arborist |
| Contingency (on build+servicing) | 10% | 12% | 15% | Older homes/long runs ⇒ higher |

Garden Suite Servicing Cost Toronto — Breakdown
| Servicing Component | Low | Typical | High | Cost Drivers |
|---|---|---|---|---|
| Water & sewer tie-ins (to main house) | $8,000 | $12,000–$20,000 | $25,000+ | Distance, depth, reinstatement |
| Electrical (conduit + upgrades) | $3,000 | $5,000–$9,000 | $12,000+ | Panel capacity, run length |
| Gas (if used) | $1,500 | $2,500–$4,000 | $5,000 | Appliance load, routing |
| Total servicing | $12,000 | $18,000–$28,000 | $35,000+ | Combined impact |

How to Keep a “Cheap Garden Suite Toronto” Truly Affordable
Right-size the plan: 450–600 ft² hits a sweet spot for livability vs cost.
Keep the box simple: rectangles, efficient spans, limited corners, sensible roof pitch.
Choose slab-on-grade where feasible to cut excavation and steps.
Standardize finishes: stock cabinets, a few tile SKUs, durable flooring.
Shorten trenches: place the suite and routes to minimize servicing distance and reinstatement.
Pre-approved/standardized drawings: reduce design cost and speed approvals.
Plan site access early: protect side yards, schedule deliveries, confirm crane/boom if needed.
Most rental-grade projects land ~$260k–$420k all-in, depending on size, access, servicing, and finishes.
Budget $300–$600/ft² for construction scope. Smaller units often sit higher per ft² because fixed costs don’t scale down evenly.
Design/engineering, permit/review fees, servicing (water/sewer/electrical), site prep/trees, and a 10–15% contingency.
About $7,500–$15,000+ for architectural + coordination, plus $2,000–$6,000 for structural/mechanical, $1,500–$4,000 for survey/site plan.
A typical range is $2,000–$6,000 in City fees for straightforward projects; variance/TRCA adds more.
Run length and routing (through landscaping/hardscaping), depth, panel/service upgrades, and reinstatement
Yes—compact rectangle, slab-on-grade, standardized finishes, and short utility runs are your best tools.
If the unit is a long-term rental, you may recover a portion of HST via the NRRP (federal + provincial portions). Short-term rentals generally don’t qualify.
A cost-smart example can pencil around ~$260,000 all-in including soft costs, servicing, site work, and contingency.
Complete “House Stream” submissions target 10 business days for first review. With comments and revisions, expect ~6–10 weeks to issuance; variances/TRCA add time.
Frequently asked questions
Book a Discovery Call
Let’s discuss options and eligibility
- [email protected]
- 7250 Keele St Unit 281, Concord, ON L4K 1Z8